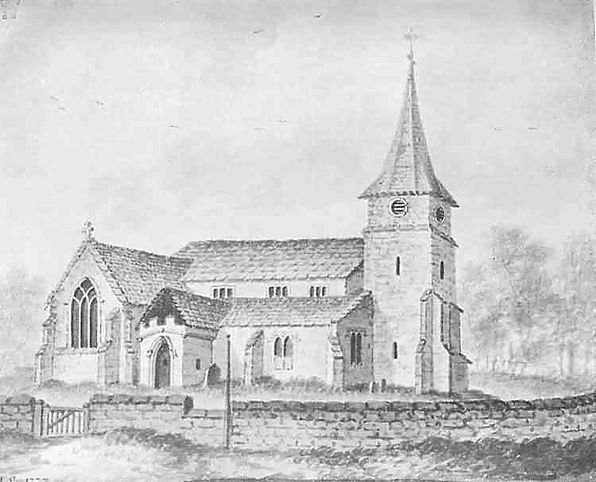The church of St Margaret the Queen within the estate of Buxted Park is of mediaeval origin, dating from the mid 13th century and built of local sandstone in the Early English architectural style, almost certainly standing on the site of an earlier church. It is believed to have been consecrated in 1252, around the time that St Margaret of Scotland was raised to the sainthood. The plans included a nave, two aisles, north transept, chancel, tower and porch. Additions and changes to the building took place throughout the following centuries.

St Margaret's c 1777
Today, the earliest features are the mid 13th century tower and south arcade, with the north aisle and chapel added at the end of the 1300s. The aisles, excluding the arcades, were rebuilt in the 15th century along with the building of the north porch and a new south chapel, with the north clerestory added in the 1600s, post-Reformation.
St Margaret's is larger than is usual, being as it was, for many hundreds of years, the mother church for a much larger parish, which included not only High Hurstwood and Hadlow Down, but also the whole of Uckfield and Crowborough.
This is likely the reason that the chancel is more spacious than is generally the case in village churches. Built circa 1292, at the instigation of Sir John de Lewes, who was Rector from 1281 to about 1320, it measures around is 12.5 metres by 6 metres ( 41ft 6inches x 20ft 9inches in old money). Sir John is buried within the sacrarium - the second oldest Founder's Tomb in the country.
The chancel ceiling is of stucco plasterwork over a wooden barrell roof, dating to the late 17th or early 18th century, although in a style similar to that of the early 17th century. This highly decorative ceiling is reputed to have been added when Dr Anthony Saunders was Rector of Buxted, from 1673 to 1715, as a thanksgiving offering for an abundant hop harvest.
It is an oddity that all the pillars of the south arcade are circular, while those of the north arcade alternate circular and octagonal, but it is not known why this should be. It is also unusual that there are no clerestory windows to be found on the south side, to mirror those on the north.
The Chapel of the Ascension, a Lady Chapel, was altered in the early 19th century, being enclosed and roofed over, with a burial vault below, to become the private pew of the family and staff of Lord Liverpool, owner of the Buxted Park estate. It is also know as Park Pew. The finely crafted altar dates from the early 17th century.


